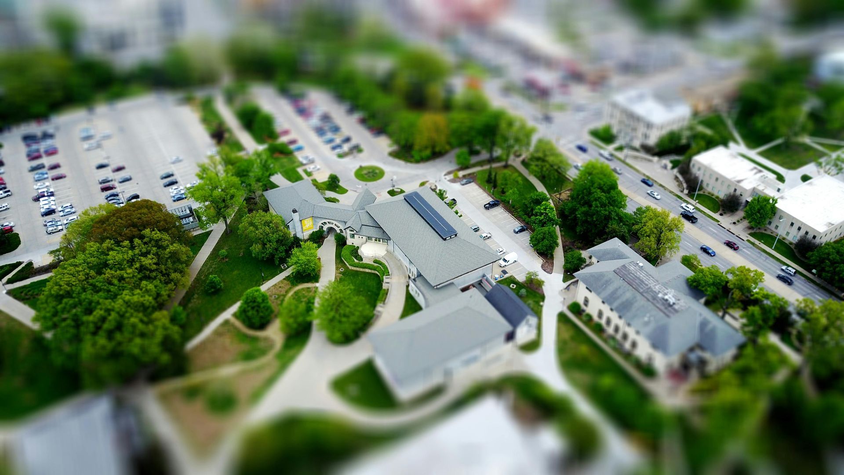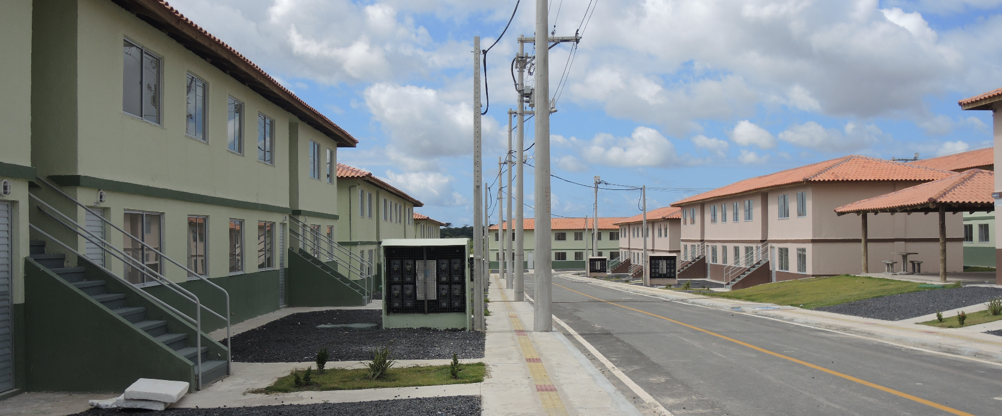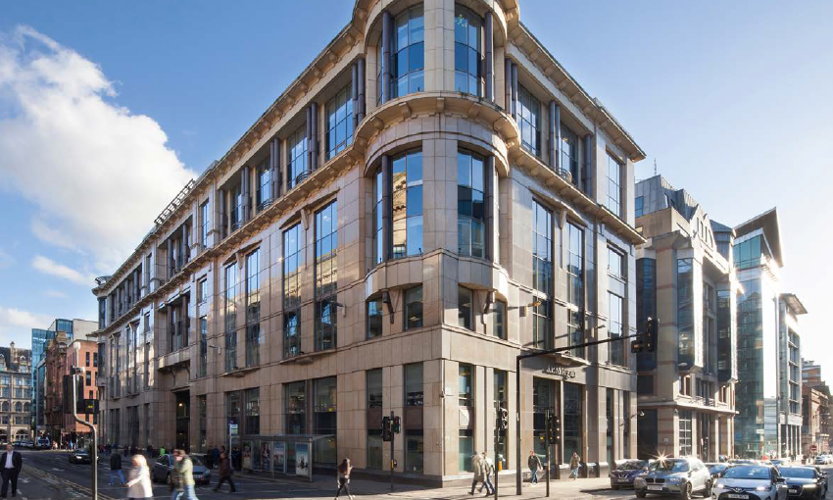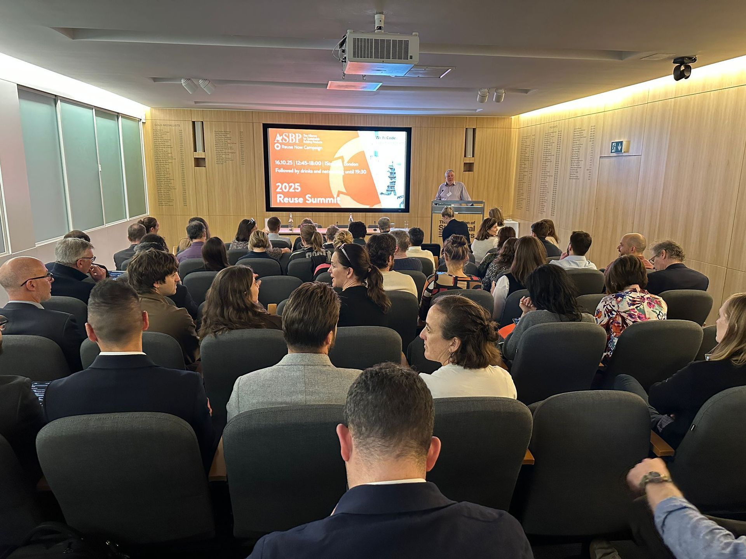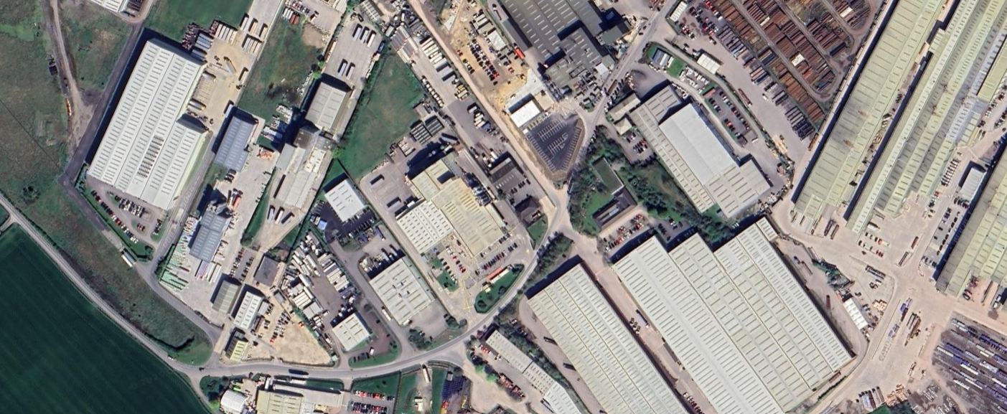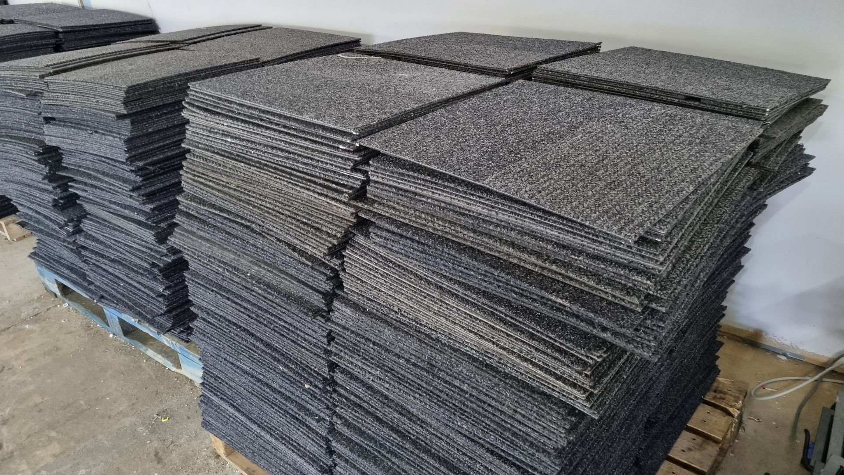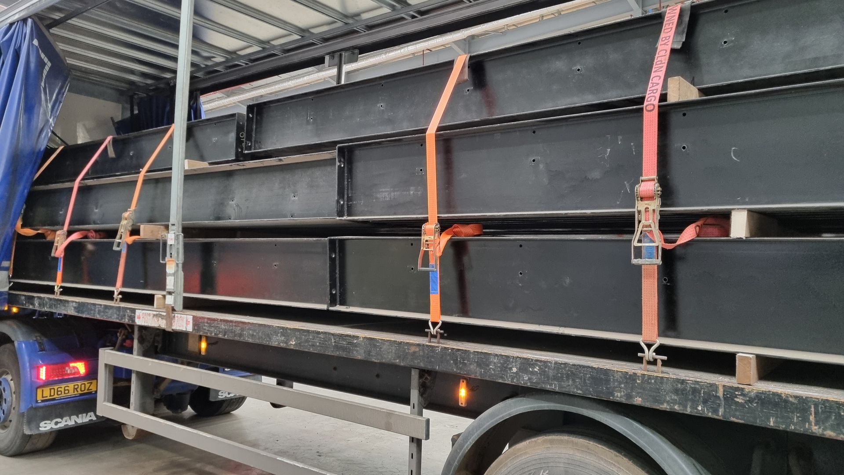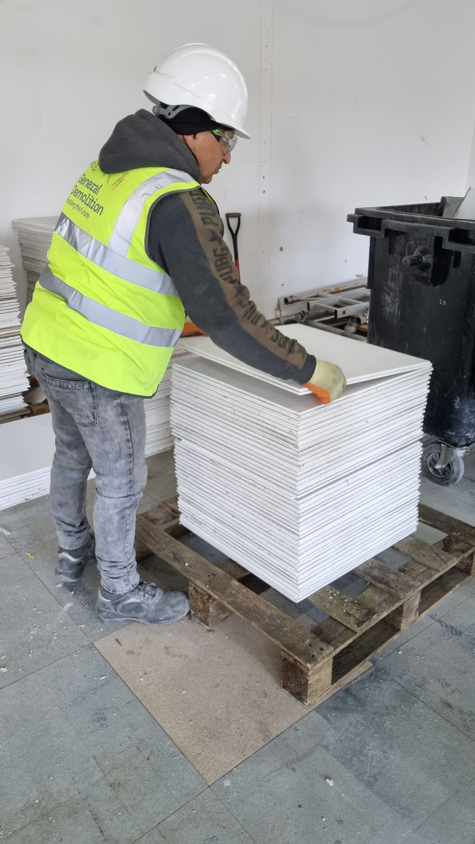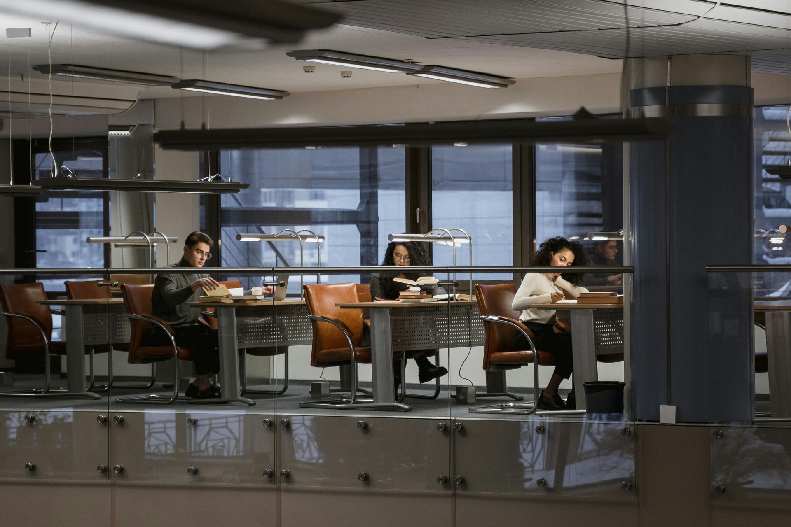Making Reuse Happen at Black Swan
Black Swan is a 191,000 sq. ft warehouse and office space owned by Aviva Investors, which is currently undergoing refurbishment including the removal of internal finishes such as carpet tiles and ceiling tiles, some internal doors, lighting and MEP equipment, the large 3 storey mezzanine, and warehouse racking.
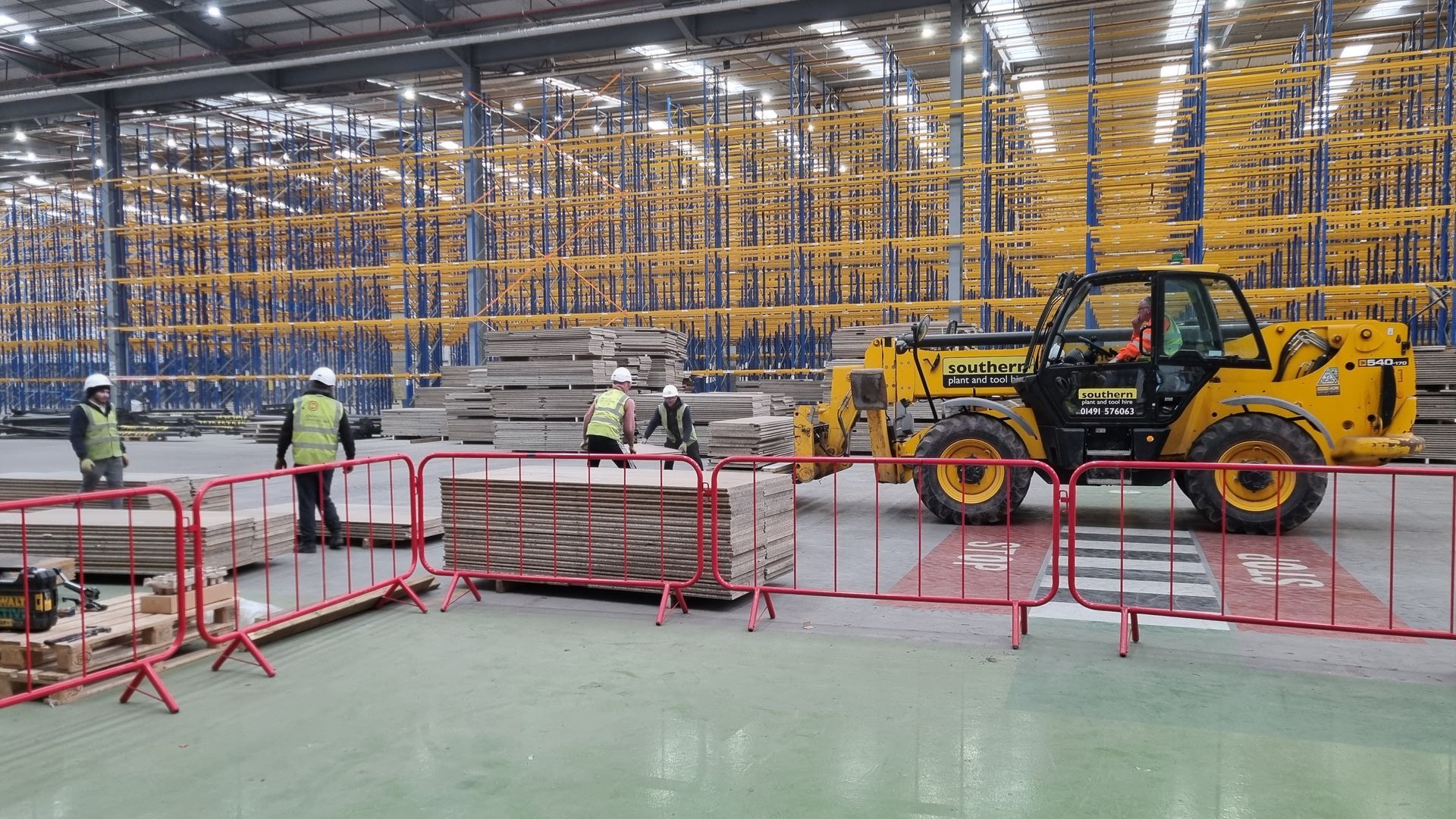
Working on behalf of Aviva, Spring Building Consultancy instructed Reusefully to undertake a pre-refurbishment audit to maximise the circularity and reuse opportunities in the redevelopment. It was especially important for this to align with Aviva’s Sustainable Design Brief, and provide a focus for the reuse of materials and components resulting from the refurbishment.
Reusefully undertook the initial pre-refurbishment audit in August 2024, identifying a high reuse potential including the large 3 storey mezzanine in the building and a vast amount of warehouse racking. Other items deemed suitable for reuse included ceiling tiles, carpet tiles, doors, lighting, hand dryers, sinks, toilets, and mirrors.
Spring reviewed the audit as well as a Resources Tracker that was produced to accompany the audit, and collectively the team involved with the refurbishment used these tools to carry forward recommendations for reuse, both in the context of onsite retention and reuse offsite.
With multiple opportunities identified, the Resources Tracker was particularly useful, providing clarity on the reuse pathways for materials, and continual updates to reflect the project progress and material flows. Reusefully worked alongside General Demolition – brought in by Spring Building Consultancy to undertake the strip-out – who worked diligently to maximise the reuse and recovery of the items on-site. The team attended monthly meetings onsite, arranged to discuss and review the projects progress.
Through these discussions decisions like increasing onsite reuse of carpet tiles and LED square panel lights were made – highlighting the importance of these processes and levels of communication.
Green Building Design – the MEP designers working on the project – also contributed by advising on the reuse potential of lighting and MEP items, and their expertise also allowed for the retention of other services throughout the site.
General Demolition worked hard to facilitate reuse of the mezzanine and warehouse racking – painstakingly dismantling the mezzanine floor by floor. They meticulously uplifted, sorted and stacked carpet tiles and ceiling tiles, alongside carefully removing and storing other reuseable items.
Reusefully also worked to enable the reuse of other items on site through creating Linked-In posts, contacting charities and posting to online platforms such as Enviromate.
One recipient of items was the Northampton Hope Centre, the charity supporting the homeless and families in hardship in the area. They collected sinks, toilets, carpet tiles, and hand dryers which will be used to fit out their offices. There was also some success posting items on Enviromate – with several mirrors collected from site.
Once the refurbishment project is fully completed the Resource Tracker will be able to be used to compare our estimated and actual arisings and waste streams – producing useful data for all parties and highlighting wins as well as areas for improvement. We are also now also looking at other warehouse type spaces with the aim of continuing to push for circularity within these and all projects.
